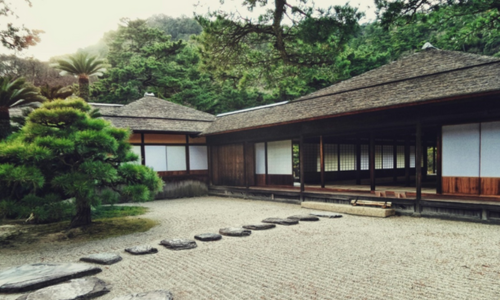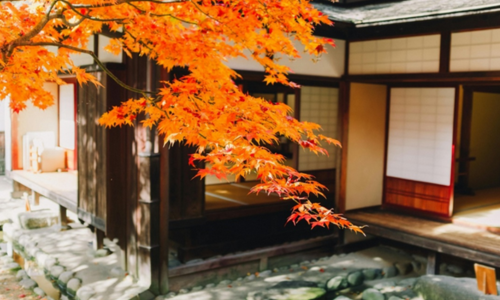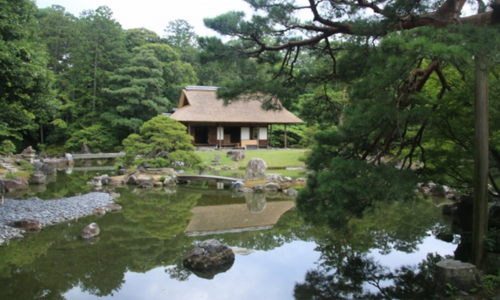


Japanese homes and infrastructure are one its kind. The first thing that someone notices about Japanese architecture is how harmoniously it is integrating with the nature. Japanese architecture focuses on the importance of nature and incorporate it well in its design. In this article we will try to explore the philosophical ideas behind Japanese architecture, some key principles and a few iconic examples.

The belief that “one should live in harmony with the nature and not against it” is a principle seen very frequently in the Japanese architecture. Many buildings that we see today are usually made in a way to keep nature “outside” and home “inside”, but in Japanese design we often see homes that are made in a way to integrate interior and exterior beautifully in harmony with other. Also, Japanese buildings often have gardens and sometimes open courtyards that strengthens this philosophy.
This principle is deeply rooted in Japanese indigenous religion of Shinto where sacredness of natural environment and interconnectedness of all living beings is emphasized. This is one of the reasons why Japanese architecture often makes one feel calm and mindful.

Japanese buildings are often designed with the concepts of openness and fluidity in the mind. What these concepts mean is that the focus will be on creating spaces that are not compact and closed but feel free and fresh, and open to nature.
Traditional Japanese homes, known as “minka” are the best example when it comes to the Japanese architecture that is known for blurring the boundaries between the inside of the house and its outside environment. These traditional houses are made with natural materials and designed in a way that blends with nature. Even though they are made with natural materials these homes last a long passage of time.
Minka usually features sliding doors called shoji and paper screens that allow the outside world to become part of the living space nicely. These create a sense of continuity and connection with nature increasing the overall feeling of tranquility. It also allows the people living in these places to embrace and appreciate the beauty of the changing seasons.
In this section we will learn about what type of material is used for construction and some of the construction techniques that are often used for building.
As we have already discussed that the philosophy that one should live in harmony with nature is the key in the Japanese architecture, same principle is adopted while choosing the construction materials. Japanese architecture especially traditional ones use natural materials for the construction such as wood, stone, and bamboo. There are many advantages of opting for natural materials such as sustainability, they are long lasting and become more beautiful as the time passes. Using natural materials for buildings is not only environmentally friendly but gives an authentic and aesthetic appeal to the building.
Now coming to construction techniques, Japanese use very unique and environment friendly techniques. These techniques are used for increasing durability and longevity. For example, Japanese carpentry techniques such as "sashimono" joinery (meaning assembling of wooden articles and furniture without using iron nails) and "shou sugi ban" wood charring (a method of preserving wood by charring it with fire and coating with natural oils).

The Japanese philosophy of Wabi- Sabi is often seen revered in Japanese architecture. This is a philosophy that suggests that there is beauty in the things that are not perfect, things that change or decay with time, there is beauty in rustic and impermanence.
The Weathered wood, rough stone, and irregular textures are beautiful and give a sense of authentic beauty to the structure. Originating from Zen-Buddhism, architecture made with the concept Wabi-Sabi helps people practice, meditation and become more mindful and aware.
There are numerous examples of Japanese architecture that is made with harmony with nature concept in mind. Some of them include:
1. The Katsura Imperial Villa in Kyoto: This marvelous villa is known for its beautiful gardens and tea houses. It is very nicely built and looks like that of nature itself.

2. Teshima Art Museum: This spectacular museum is located on Teshima Island and was designed by architect Ryue Nishizawa. Its design resembles a water droplet, and it seamlessly integrates with the surroundings and presents itself as a part of the natural landscape. The museum seems to be in complete harmony with the surroundings.
These traditional concepts are still being used in the modern Japan. As the need to for conservation of environment is increasing more and more Japanese architects are trying to incorporate the natural elements and designs that ensures the integration appreciation of the natural surroundings. Many modern buildings are seen to have green roofs and solar panels etc. That helps incorporate nature in the living spaces.
Japanese design philosophy of harmony between nature and architecture is the key factor while building projects. Incorporating nature within the living spaces not only makes the architecture beautiful but also helps in giving mental clarity and mindfulness to the occupants. Living in such a building helps people find beauty in their surroundings and impermanence in life.
Thank you for reading!
For learn more about Japan and Japanese language, checkout our YouTube channel Nihongomax and our website Nihongomax.